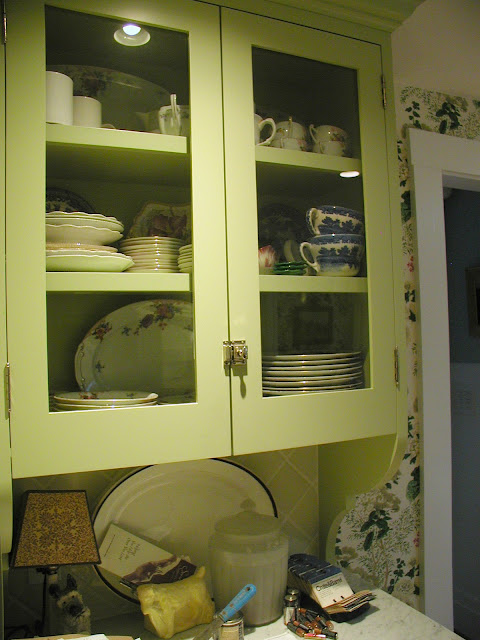I want to share some of the details of my kitchen and family room because I LOVE details. Of course what I call details, some others may call an EXCESS amount of stuff. My friend Kris has coined the phrase: kraptastic! I think that is a very exact descriptive term, and she should be lauded for it's invention. As a matter of fact!!! lets try to start using it and see if we can get it into the English language!
 I found this chair in a local antique store years ago for a client. Once again, one of my favorite possessions is something that a client didn't want, so I grabbed it. I had it reupholstered using the remnant from a piece of tapestry pieced to a plain piece of leftover green fabric and some trim leftover from another job. I used this in a decorator show house as a dressing table chair. Who knew someday it would end up in my kitchen. It's used as an extra chair in my dining room when I have my family over for dinner. The cow prints came from my grandparents farmhouse in upstate New York. My grandpa raised Aberdeen Angus, so I love all things cow.
I found this chair in a local antique store years ago for a client. Once again, one of my favorite possessions is something that a client didn't want, so I grabbed it. I had it reupholstered using the remnant from a piece of tapestry pieced to a plain piece of leftover green fabric and some trim leftover from another job. I used this in a decorator show house as a dressing table chair. Who knew someday it would end up in my kitchen. It's used as an extra chair in my dining room when I have my family over for dinner. The cow prints came from my grandparents farmhouse in upstate New York. My grandpa raised Aberdeen Angus, so I love all things cow.
I like glass doors on kitchen cabinets because it lets me see more of my STUFF!!! In Florida when I redid my kitchen (which I will post when I go down there this winter - YAYYYYY!!!! - ), my friends all complemented me on how great my glass door cabinets looked, but that they would be too afraid to do the same because their cabinets were too messy. Well, this is what I have to say to THAT!!!! All you gotta do is.......take some time to arrange how you want the stuff inside to look, and then MAKE SURE YOU PUT IT BACK THE SAME WAY AFTER YOU USE IT!!!!! There's a place for everything, and everything in its place.
I know I'm not supposed to use a flash because the picture comes out screwy, but I couldn't get a shot of the inside with the doors closed any other way.
Here's the inside................
Here is the cabinet on the right side of the frig, it's just like the one on the left, but with different STUFF!!!! Like the way I didn't clean
up the counter top for the picture?
When arranging the inside of a cabinet, I don't like to see the bare back wall, so I stand up platters or plates. This also works as a great storage solution for platters that are too deep for the depth of the upper cabinets. It also makes it look like I am a decorator!!!
Here's a shot of it with the doors open......
To close today's post, I will end with a picture of one of my more useless ideas! I no longer use wooden spoons, so have absolutely no reason to be storing these this way, but then I wouldn't be able to show how clever I am repurposing this pipe rack.
I figure one more post, and I'll be finished with my family room/kitchen, and then I'll move on to the next room in my home.
P.S. UPS delivered my kitchen light today, and it looks better than the pictures. I am so psyched!!, now I just have to hang it without electocuting myself. (I know, I know, turn off the breaker.... sheesh.)




































































.jpg)
.jpg)
.jpg)



.jpg)



