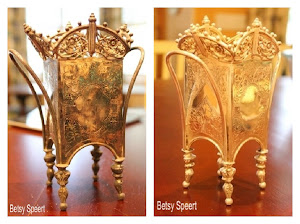Soooooooooooo........
I've been showing you guys my niece and nephew's living room transformation.
We left off with the room looking like this.
I handed the plans of what I wanted to do to Nigel, our intrepid carpenter, and he went to work while I was in Flerida.
Ross and Miriam sent me progress pictures taken with their iPhones.
First the boards went up.....
We left the electrical outlet above the fireplace, as I wanted to have two small lamps sit on the mantle.
I designed the bookcase around the TV and sound bar.....
after all.....
a man DOES live in this house.....
There was a little bookcase by the door to the screened in porch, off the living room.
This is the door they go in and out of a lot,
particularly when walking Pearla the Wonderdog.....
They needed a place to hang their coats and put their boots and shoes and storage for Pearla's leashes.
Sooooooooooo.....
being the brilliant thinker that I is.....
I had the bookcase reworked into an open closet, since I was adding a larger bookcase on the other side of the room.
I had the upper shelves taken out, and a piece of wood added for hooks.
Then I had a shelf installed across the bottom for the boots and shoes.
Miriam and Ross couldn't even wait for it to be finished......
Since their house only has a small hall coat closet....
this adds a lot of needed storage.
Some folks may not like having to look at this in their living room,
but a house is to live in.
Besides, by the time I'm done with this room.....
there will be so much crap in it that you won't even notice the coats!!!!!
Once the woodwork was installed, it was time for the paint!
Ross sent me more pictures.
I am so glad I didn't have to live through this.
I HATE living through construction.
been there.....done that.....
The blue is a much more cheerful color than that #$% brown.
Next post I'll show you the draperies!!!!!
Maybe..... or other stuff,
I don't know.....
my mind is a mysterious and dangerous place.
On that note,
Latah, Gatah

































.jpg)



















.jpg)
.jpg)
.jpg)


.jpg)



