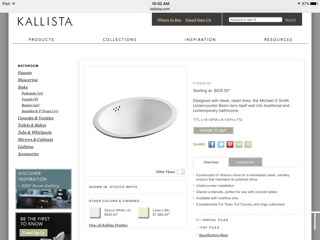HELLO KAMPERS!!!!!
I know, I know...
I've been missing in action.
But since some of you have started emailing me complaining letting me know that I am missed,
I have now taken time from my hectic, busy, crazy, overcrowded, lazy, reading when I want to, going for walks and screwing around schedule to write.
The remodel of Kris's bathroom was
excruciating.
It should have taken very little time, as we made sure we had all the materials on site
(in her basement)
before the first workman showed up on the job.
I won't go into all the particulars, as I don't want to scar Kris any further and I know the stupid woman reads my blog.
(being my best friend)
But it's all done now, except for the water supply to the toilet.
It is chrome, and we are trying to find it in brass.
Kris bought one in brass, but OF COURSE it doesn't fit the toilet.
When I left off telling you about the bathroom, we had just installed the vanity
and hung the mirror .
Now I can show you the plumbing and lights!!!!!
Below is a view through the frameless shower stall.
See how dark it is looking into the hall?????
I used the wonders of Photoshop and fixed the hall!!!!!
I am a rocket scientist!!!!!
This involved editing and cutting and pasting.
Well, I went to kindergarten!!!!!
Below is the view of how the bathroom looked before the renovation.
This was great when Kris's kids were still at home and this room served a 4 person family.
It allowed for two people at the sink and the shower area was more separate.
BUT NOW THE RATS KIDS HAVE FLED THE NEST!!!
Therefore we could create Kris's dream bath that had a more European flavor.
Kris didn't want towels to mess up the look of the room so we hid the hand towels behind the door.
She unearthed a rug she and her husband had bought overseas years ago that fit in front of the vanity, thereby saving some money. (ha)
In my last post I went over all the items I found for this space.
The mirror, sconces, chandelier, plumbing and whatnot.
So if you want to know where I got the whatnot, please scroll down to my last post.
We used the green shades from the dining room chandelier, as we updated that fixture with cream colored cleaner lines for its shades.
The plumbing fixtures are unlacquered brass that will develop a beautiful patina with age.
Kris bought a polishing wax from Waterworks to help with this process.
If left on its own, the brass would just end up turning dark brown.
All of the accents in the room are brass or bronze.
For privacy, we chose half shutters for the windows.
I always use Back Bay shutter for my shutters when doing work in the Boston area.
That's just an FYI.
Once again, we used brass.
We also used the green shades on the little chandelier in the toilet room at the end of the bathroom.
When you look into the room from the hall, you can look down the space and see the chandelier.
Kris really wanted a chandelier in her bathroom,
and this was the only place to stick one.
Below the chandelier are the double hooks for the bath towels.
The chandelier even has some crystals because Kris likes her some sparkle.
Now, all we need to do is hang the artwork.
Kris found some antique bird prints that she liked, and she is buying
24 of them, that we then need to frame in a gold tone.
The reason she bought 24 is because that's what I figured I needed!!!!!
I took white sheets of printer paper and stuck them on the walls to figure out how many pictures I needed.
WELL, I NEEDED
24.
on that note,
Latah, Gatah







































































.jpg)
.jpg)
.jpg)







